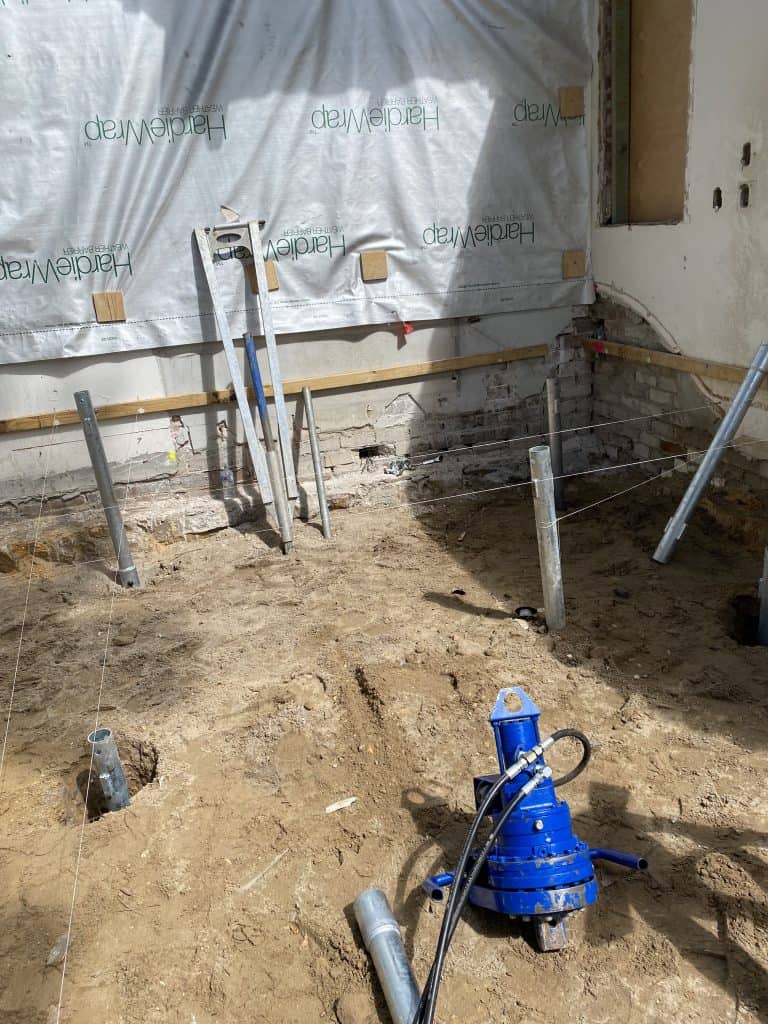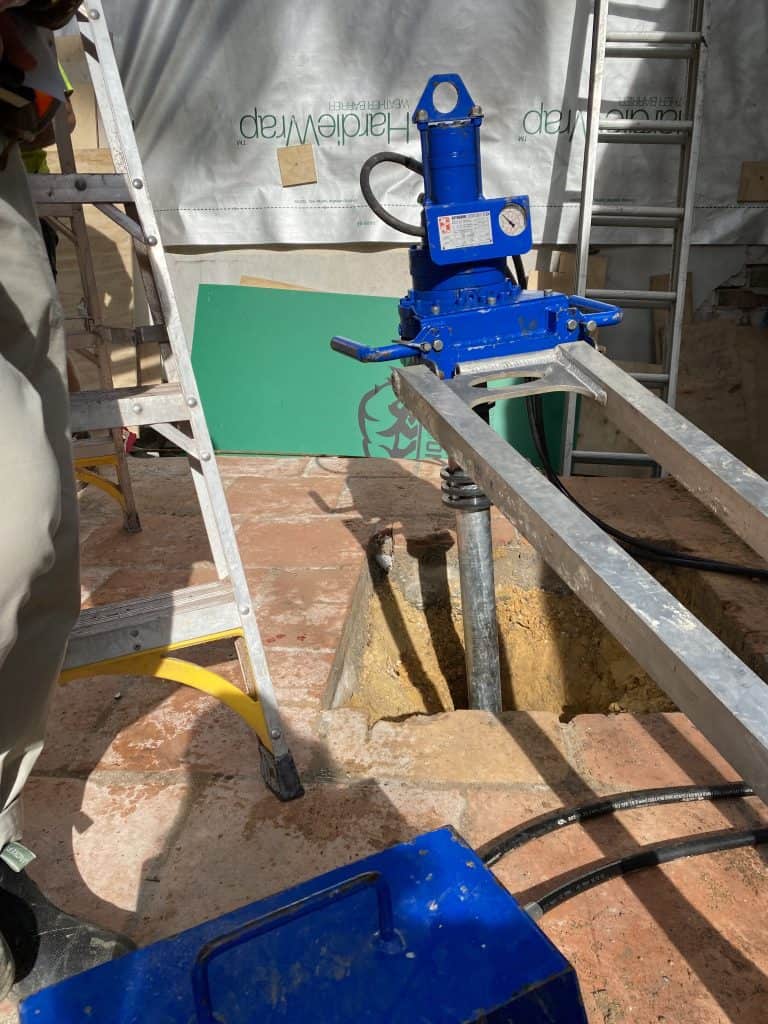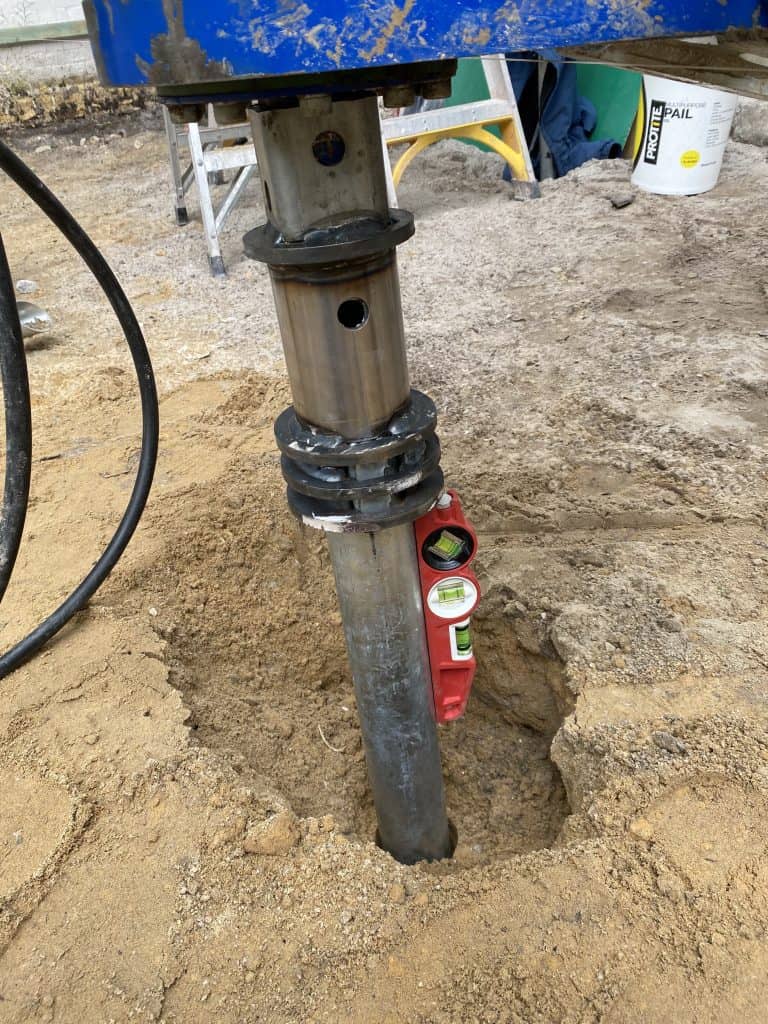Underpinning your building with Dixie Micro Piles can stabilise your building from subsidence. it is a cost effective alternative to chemical injection under your footings and foundations.
Helifix in-house engineers assess each situation and design repairs based on the damage and weight of the individual property and the local ground conditions. Fully trained contractors supply and install the systems.

1. Minimal excavations are dug to the foot of the foundations at predetermined spacings.
2. A notch is cut in the footings to enable the pile’s underpinning bracket to be located adjacent to the building wall to minimise the eccentric loading.
3. The helical pile is ‘screwed’ deep into the stable subsoil using lightweight, hand-held equipment until the specified torque is achieved. This determines the pile’s load bearing capacity.
4. Adjustable ‘L’ shaped brackets are fitted to the piles and placed under the foundations.
5. The brackets are jacked up to mobilise the building load. Further subsidence is avoided with the building weight being supported by the piles.
Recent Project
Helitec recently completed underpinning with 33 Dixie Micro Piles to a residential development site in Bellevue Hill, NSW. The structural engineer needed a solution to enable the erection of an additional level. Helifix Dixie Piles was a perfect solution to the problem. Due to access restrictions only the Dixie Piliing system was suitable. It allowed the driving of piles without heavy drilling machinery being used.






Load Bearing Capacity
The load-bearing capacity of a helical pile is dependent on:
a. The strength of the soil – evaluated using standard techniques.
b. The projected area of the helical plates – plate surface area and number.
c. Depth of the plates below ground surface level.
Helical piles should be installed to an estimated depth based on soil investigations to ensure the best load-bearing capacity.
The soil behaviour mechanism is assumed to follow the theory that the overall capacity of the helical pile is equal to the sum of the capacity of the individual plates. Any friction contribution along the central shaft is generally ignored. The helical plates are spaced far enough apart to avoid overlapping of individual “pressure bulbs” to obtain the best performance.
Pile Spacing
Having determined the capacity of the helical pile, it is recommended that the centre-to-centre spacing between adjacent piles be no less than five times the diameter of the largest plate.
Safety Factor
Once the ultimate capacity of the helical pile has been determined an appropriate safety factor must be applied, generally a minimum of 2, to give an acceptable working capacity. The appropriate level is determined by the design engineer.
Features
- Fully engineered solution
- International Code Council (ICC) certified system
- Conforms to AC358, the International Standard for helical foundation underpinning systems
- Independently verified ratings up to 240kN
- Excellent on-site quality control given by established torque versus capacity relationship
- Each installed pile can be load tested
- Normally only hand-held equipment required
Benefits
- Pipe piles provide increased resistance to buckling and high ultimate loads
- Square connections simplify engagement and accelerate installation speed
- Rapid contract times with minimal disruption/noise
- No spoil removal or vibration
- Case histories available in a wide range of soil types and depths to 20 metres
- Complements Helifix Helibeam superstructure stabilisation systems, maximising pile centres
Contact Helitec today for all your building and heritage repairs.
Helitec have completed many Make Safe Your Terrace Balcony repairs
Use our Contact Page and one of our friendly team members will get in touch to discuss how Helitec Structural Services can help with repairs or a full restoration of your heritage building.
VISIT OUR NEWS PAGES FOR MORE INFORMATION ON HELITEC’S SUCCESSFULLY COMPLETED PROJECTS


